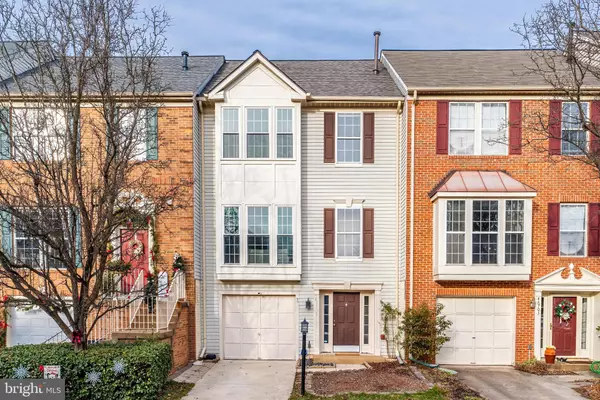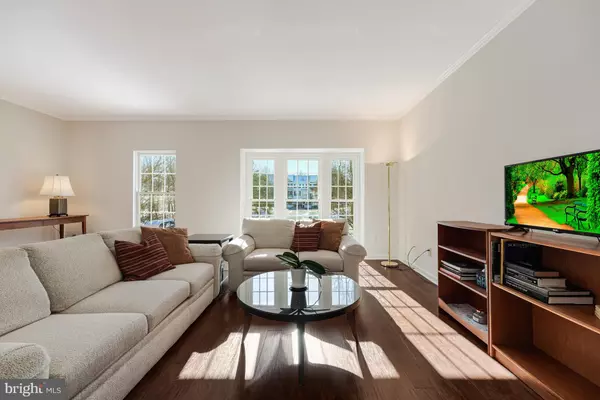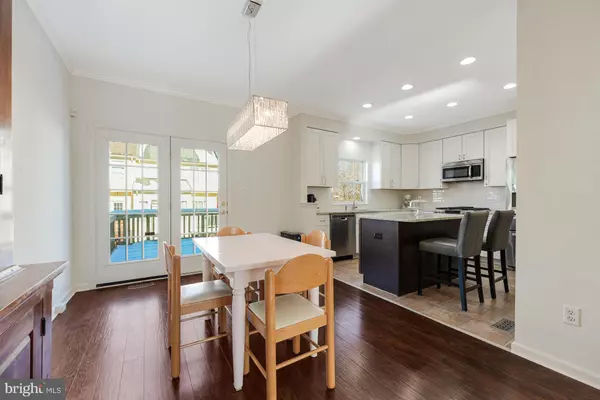3 Beds
3 Baths
1,748 SqFt
3 Beds
3 Baths
1,748 SqFt
Key Details
Property Type Townhouse
Sub Type Interior Row/Townhouse
Listing Status Under Contract
Purchase Type For Sale
Square Footage 1,748 sqft
Price per Sqft $357
Subdivision Potomac Lakes
MLS Listing ID VALO2086082
Style Other
Bedrooms 3
Full Baths 2
Half Baths 1
HOA Fees $161/qua
HOA Y/N Y
Abv Grd Liv Area 1,748
Originating Board BRIGHT
Year Built 1996
Annual Tax Amount $3,942
Tax Year 2024
Lot Size 1,742 Sqft
Acres 0.04
Property Description
The completely remodeled kitchen (2019) is a chef's dream, featuring quartz countertops, a subway tile backsplash, stainless steel appliances (including a GE Profile professional range/oven installed in 2023), a farmhouse sink, 42-inch white cabinetry, recessed lighting, and an island with seating for bar stools. A spacious, sunny layout with an eat-in area completes this space.
Step into the primary bedroom suite, which boasts vaulted ceilings, a walk-in closet, and a spa-like bath with a separate tub, shower and double vanity.
The lower-level recreation room offers flexible living space with a cozy gas fireplace (with marble surround), a half bath, and walk-out access to the backyard. The sizable deck—perfect for entertaining—has been regularly maintained, and deck posts were replaced in 2022.
Additional highlights include:
• Newer flooring and carpet with upgraded padding (2019)
• Entire interior freshly repainted in a neutral off-white (2024)
• Roof replaced with upgraded architectural shingles by Shiner Exterior (2023)
• Window replacements and metal-wrapped two-story box bay by Shiner Exterior (2021)
• Energy-efficient commercial-grade water heater (2021)
• HVAC system with on-unit humidifier, professionally serviced (replaced 2017)
Conveniently located just minutes from major commuting routes, including Wiehle-Reston Metro Station (15 minutes), and close to shopping, dining, and entertainment—just 6 minutes from Costco and 12 minutes from Dulles International Airport.
Meticulously maintained and thoughtfully updated, this home offers turn-key living at its finest.
Location
State VA
County Loudoun
Zoning RESIDENTIAL
Rooms
Other Rooms Living Room, Dining Room, Primary Bedroom, Bedroom 2, Bedroom 3, Kitchen, Great Room
Basement Fully Finished, Outside Entrance, Rear Entrance, Walkout Level
Interior
Interior Features Combination Kitchen/Dining, Crown Moldings, Dining Area, Floor Plan - Open, Kitchen - Gourmet, Kitchen - Island, Kitchen - Table Space, Primary Bath(s), Recessed Lighting, Bathroom - Soaking Tub, Upgraded Countertops, Walk-in Closet(s)
Hot Water Natural Gas
Heating Forced Air
Cooling Central A/C, Ceiling Fan(s)
Flooring Carpet, Ceramic Tile, Laminated
Fireplaces Number 1
Fireplaces Type Fireplace - Glass Doors, Gas/Propane
Equipment Built-In Microwave, Dishwasher, Disposal, Dryer - Front Loading, Exhaust Fan, Icemaker, Oven/Range - Gas, Refrigerator, Stainless Steel Appliances, Washer - Front Loading
Fireplace Y
Window Features Bay/Bow,Screens
Appliance Built-In Microwave, Dishwasher, Disposal, Dryer - Front Loading, Exhaust Fan, Icemaker, Oven/Range - Gas, Refrigerator, Stainless Steel Appliances, Washer - Front Loading
Heat Source Natural Gas
Laundry Lower Floor
Exterior
Exterior Feature Deck(s)
Parking Features Garage - Front Entry, Garage Door Opener
Garage Spaces 1.0
Amenities Available Basketball Courts, Bike Trail, Common Grounds, Community Center, Jog/Walk Path, Pool - Outdoor, Tennis Courts, Tot Lots/Playground
Water Access N
Roof Type Shingle
Accessibility None
Porch Deck(s)
Attached Garage 1
Total Parking Spaces 1
Garage Y
Building
Story 3
Foundation Block
Sewer Public Sewer
Water Public
Architectural Style Other
Level or Stories 3
Additional Building Above Grade, Below Grade
Structure Type Vaulted Ceilings
New Construction N
Schools
Elementary Schools Potowmack
Middle Schools River Bend
High Schools Potomac Falls
School District Loudoun County Public Schools
Others
HOA Fee Include Management,Pool(s),Recreation Facility,Reserve Funds,Snow Removal,Trash
Senior Community No
Tax ID 011459568000
Ownership Fee Simple
SqFt Source Assessor
Special Listing Condition Standard

"My job is to find and attract mastery-based agents to the office, protect the culture, and make sure everyone is happy! "






